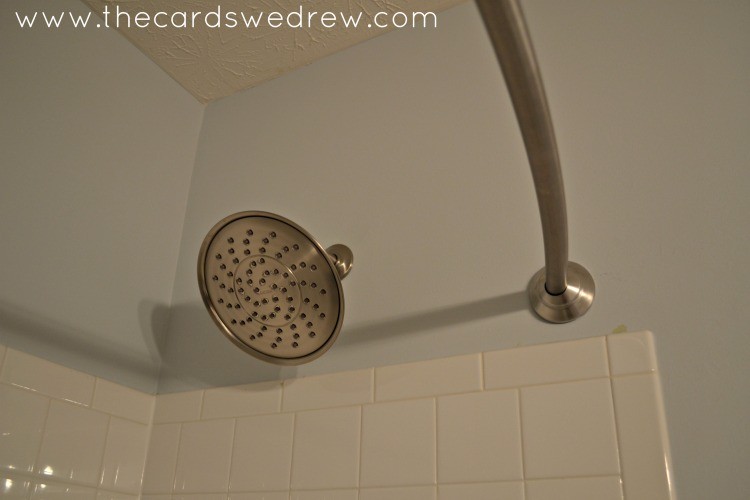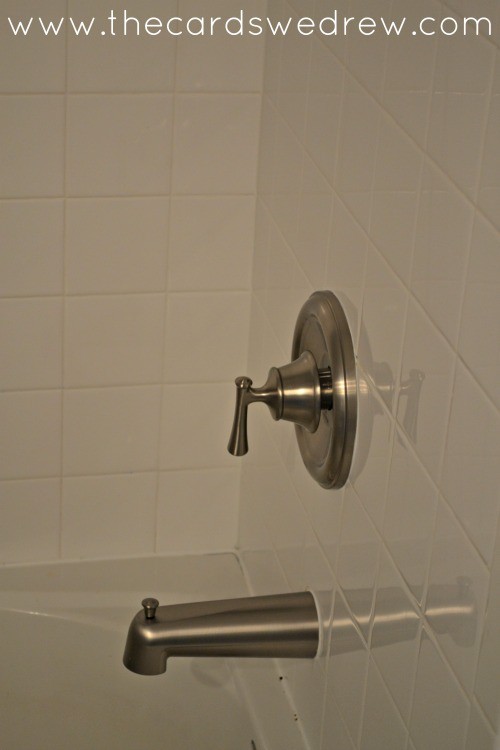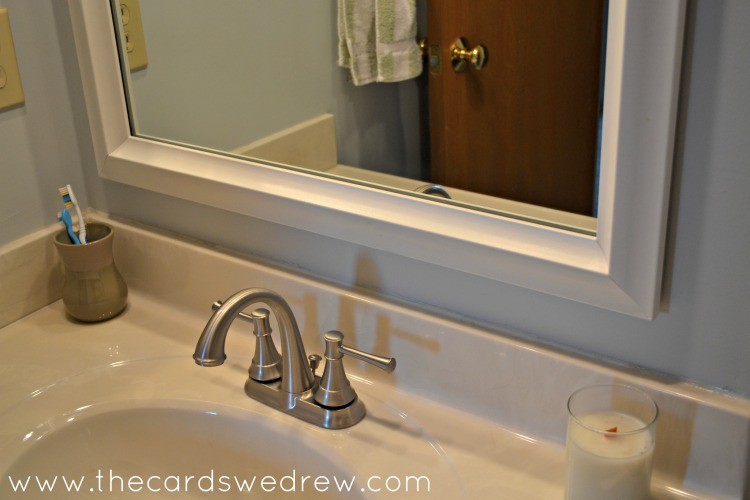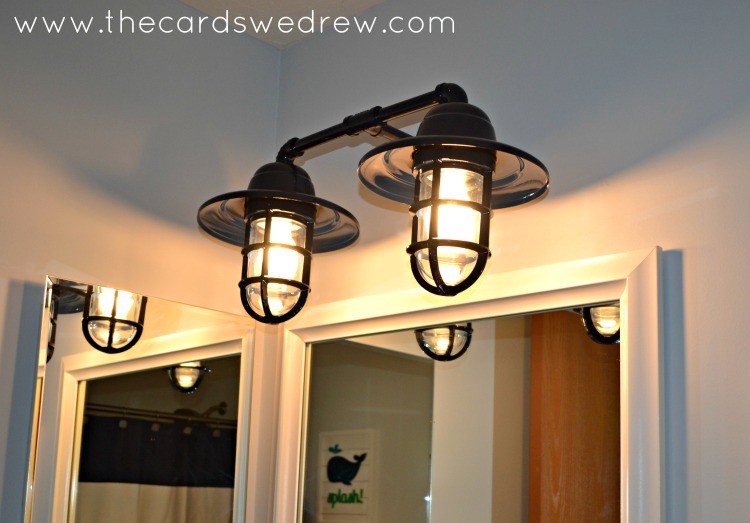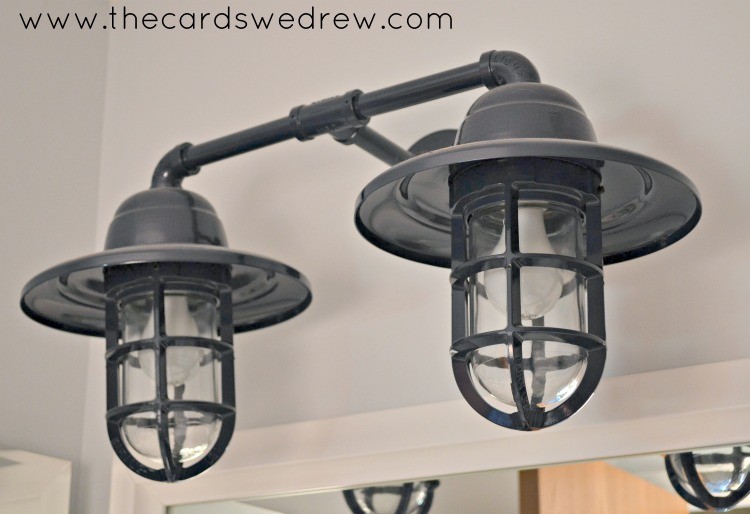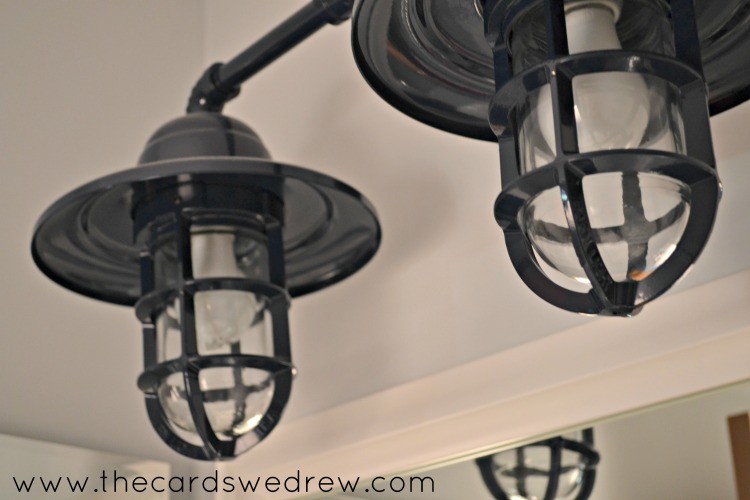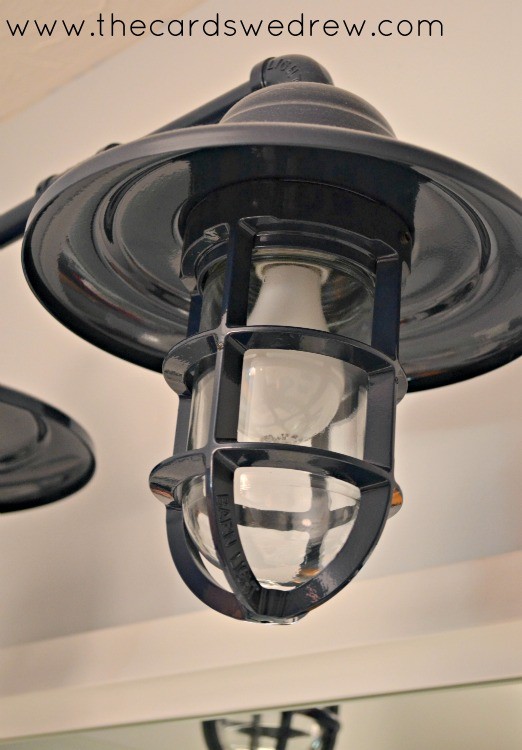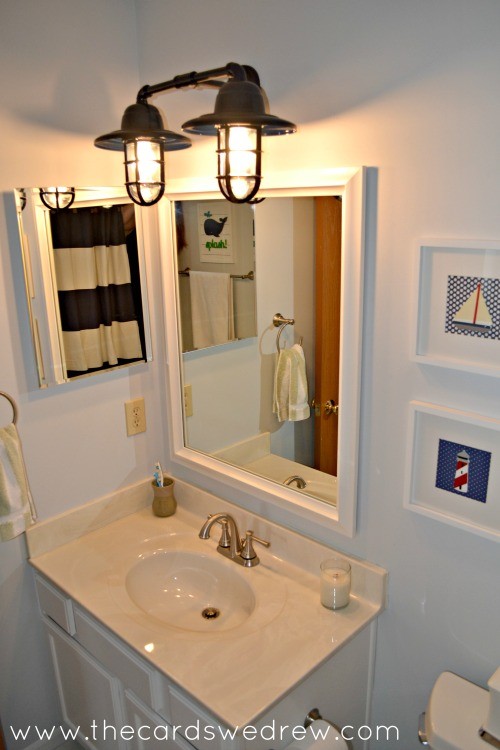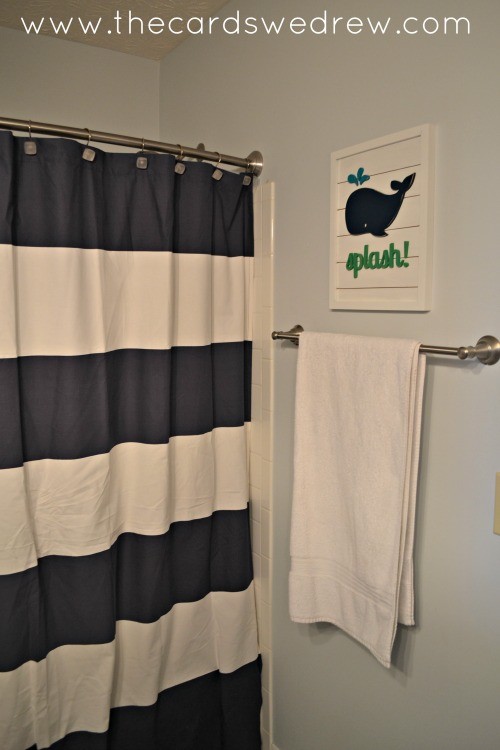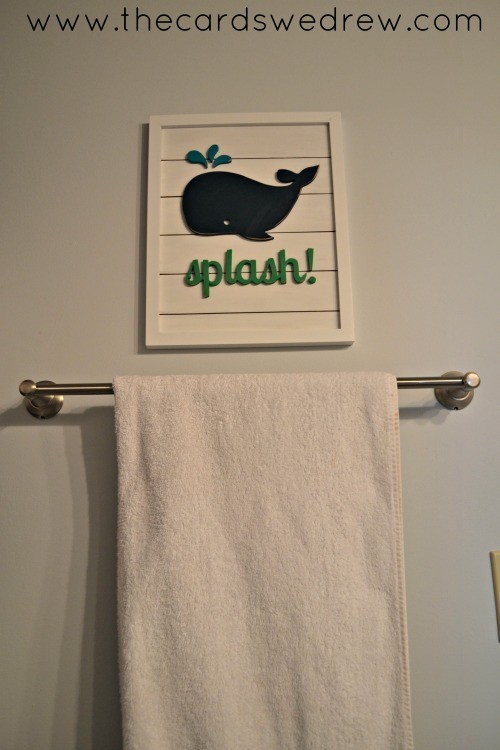Read article : The Block's most glamorous guest bedrooms yet

THIS year's Blockheads are shaping up to be a class of overachievers.
Three out of the five teams decided to deliver en-suites and walk-in robes - above and beyond this week's guest bedroom brief.
The standard of all five rooms impressed the judges, and that was reflected in the highest week two scores ever on the renovation show.
Just half a point separated winners Ronnie and Georgia and runners-up Josh and Elyse.
Despite not building an en-suite, Ronnie and Georgia still won the weekly $10,000 prize with their perfectly styled guest bedroom.

Ronnie and Georgia in their winning guest bedroom. Channel 9
The couple even made Block history by finishing their room a day early.
Judge Shaynna Blaze liked their room so much she said she struggled to remember the two rooms she'd seen before it.
"It is so glamorous," she said. "This couple has impeccable style. It's very classy."
Last week's winners Josh and Elyse missed out on another win because of minor issues like the height of the shelf in their en-suite shower.
Neale Whitaker said their bedroom had "bags of personality".
"What Josh and Elyse are demonstrating in here is a sense of balance," he said.

Josh and Elyse's guest bedroom came a close second. Channel 9
"The level of taste in this en-suite is really something; it's exquisite."
Hannah and Clint and Jason and Sarah tied for third place.
Things are finally looking up for renovation newbies Clint and Hannah, who delivered a finished room - a turnaround from their bathroom debacle last week.
They were praised for their styling and the quality of their finishes, finding redemption for their bland 48-hour challenge bedroom.

Clint and Hannah have bounced back with their guest bedroom. Channel 9
"This isn't bland; this has the right level of contrast in it... and these robes are beautiful," Darren Palmer said.
Jason and Sarah would have been contenders for this week's prize if their painting had been up to scratch.
The judges hailed their moody bedroom as luxurious.
"It feels really boutique hotel… I could sleep here," Darren said.

Jason and Sarah's luxurious guest bedroom. Channel 9
"The wallpaper is amazing; it's a really beautiful pattern.
"This is a perfect example of how important contrast is in a room."
Their two-way en-suite between the guest and future kid's room was declared a masterstroke as the couple will be able to market their home as having both bedrooms with en-suite.

Jason and Sarah's two-way guest bathroom should pay off at auction. Channel 9
"This week they've hit a really nice balance of the vintage and the contemporary," Neale Whitaker said.
"Time has obviously got the better of them but in spite of that this (the en-suite) feels luxurious."
Last week's runners up Sticks and Wombat finished last this week, despite producing a large en-suite.
Their generous bedroom featured a fireplace and black butt floorboards.
 guest bedroom paid tribute to the heritage of the home." title="Sticks and Wombat's guest bedroom paid tribute to the heritage of the home." />
guest bedroom paid tribute to the heritage of the home." title="Sticks and Wombat's guest bedroom paid tribute to the heritage of the home." />Sticks and Wombat's guest bedroom paid tribute to the heritage of the home. Channel 9
"I cannot believe two boys called Sticks and Wombat could turn out a room like this," Shaynna said.
But the mates were let down by the styling of their bed, and the contrast between the styles of their bedroom and en-suite.

Sticks and Wombat delivered a vast guest en-suite. Channel 9
"They've done ultra modern in the taps and vanity, when they've gone traditional in the other rooms," Shaynna said.
This upcoming week the teams will renovate a kid's bedroom.
Ronnie and Georgia: 28
Josh and Elyse: 27.5
Clint and Hannah: 27
Jason and Sarah: 27
Sticks and Wombat: 26.5
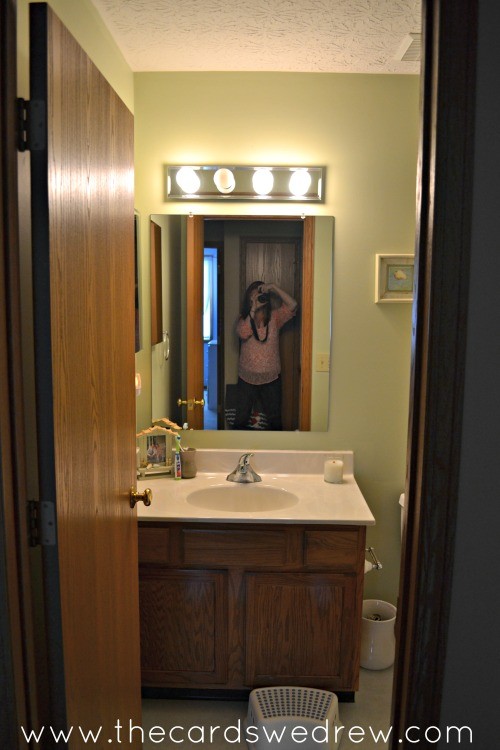

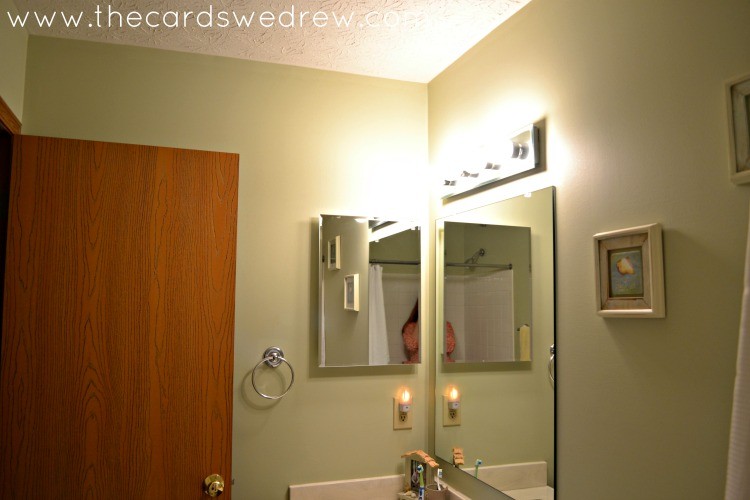

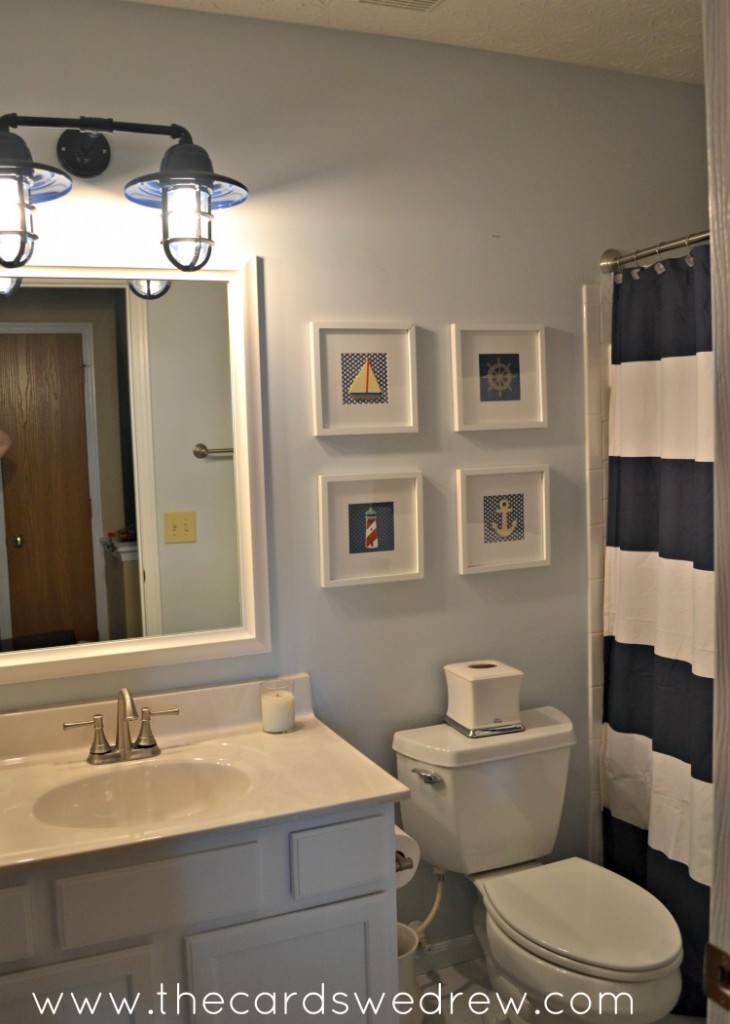

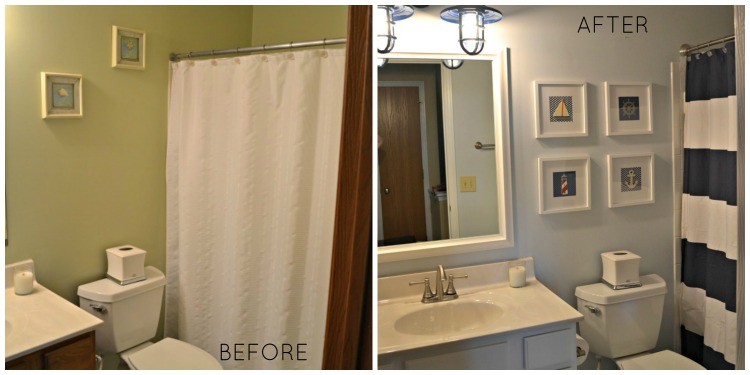
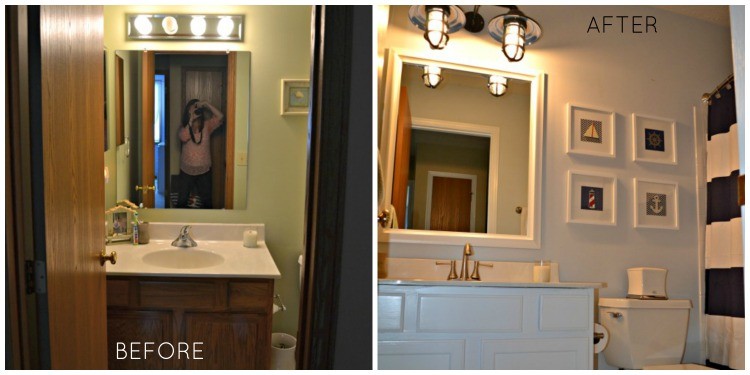
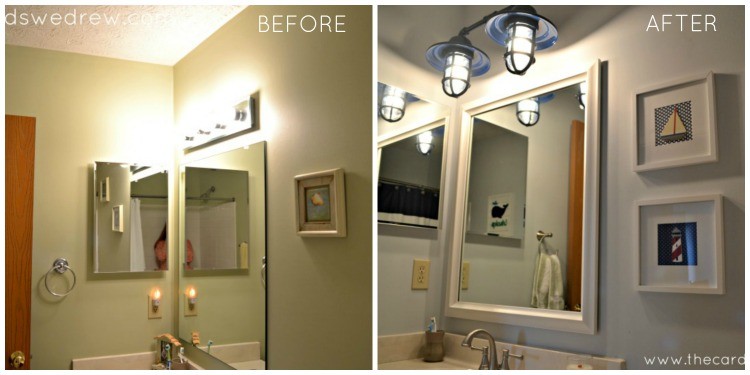 Ok…enough before and after’s…although I kinda love looking at them. Let’s get down to the nitty gritty…what did we do?
Ok…enough before and after’s…although I kinda love looking at them. Let’s get down to the nitty gritty…what did we do?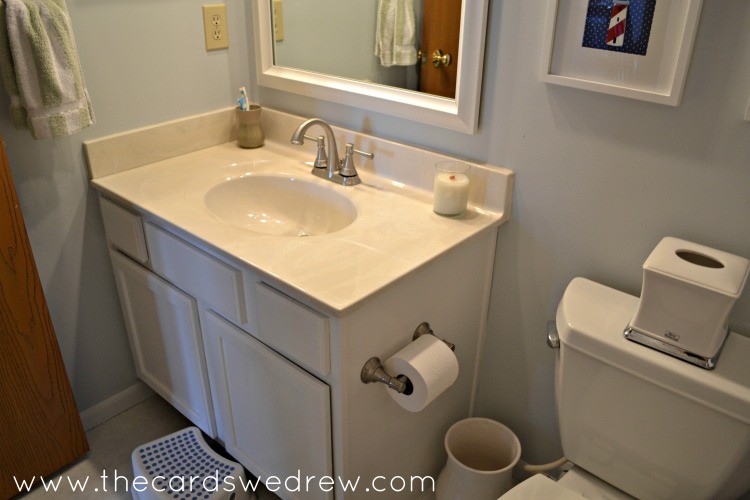
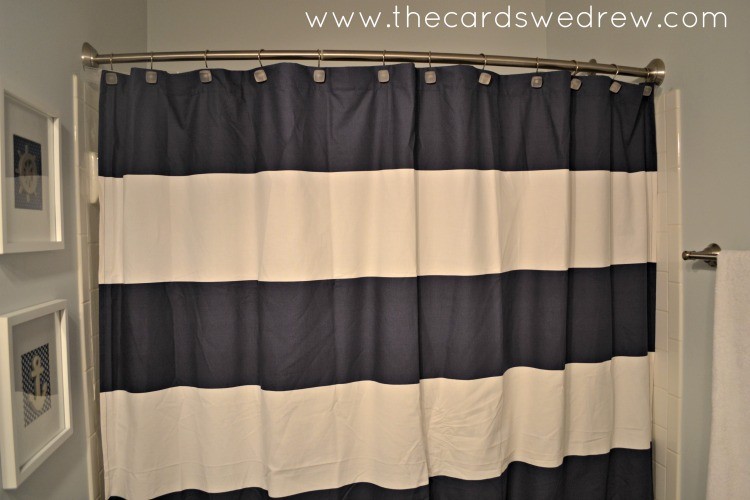 white striped shower curtain" width="750" height="500" />
white striped shower curtain" width="750" height="500" />