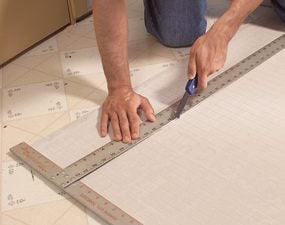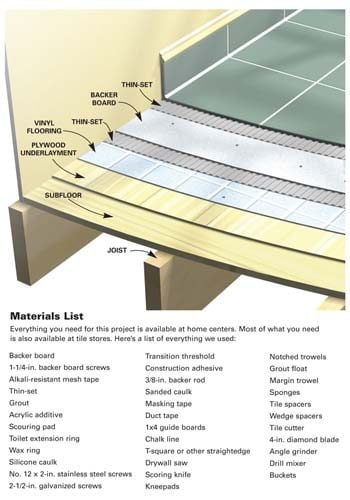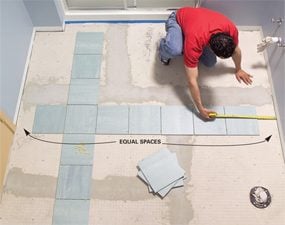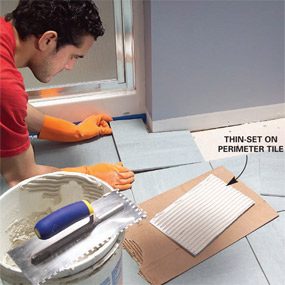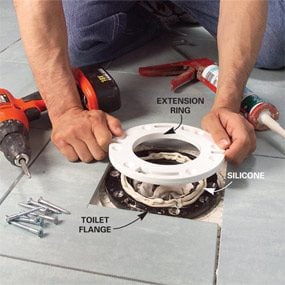Read article : How to Lay Tile: Install a Ceramic Tile Floor In the Bathroom

Cover up an old floor
Whether you’re replacing an old shabby floor or installing a new one, you can’t beat ceramic or stone tile for durability and appearance. When laid properly, it’s virtually a forever floor that requires almost no care and maintenance. And you can select materials from a vast array of colors and textures. We’ll cover how to lay tile in a few steps.
What’s equally attractive is that you can lay a first-class tile floor yourself, often in one weekend, and save the $500 to $1,500 cost of hiring a pro.
The key to keeping the job simple is to cover the old vinyl or other flooring with a new thin underlayment that gives you a fresh, clean start. No messy tear-out and repair. In this article, we’ll demonstrate how to install a thin “backer board” over the old floor. Then we’ll cover tile-setting techniques, from layout and cutting to grout and cleanup.
This is a two-day project for most bathrooms, even if you don’t have any previous tile experience. If you’re comfortable using basic hand tools and have the patience to align tiles just right, you can handle this job. The entire cost of this project for a typical bath ranges from $300 to $600.
Estimating the Cost of a Tile Project
The tile itself will be your biggest cost, so start by measuring the square footage of the floor. Then add 10 percent for cutting waste. If you choose a more complex layout than the simple grid pattern we used, your waste will be greater. Most tile sells for $5 to $15 per square foot, but you can spend as little as $3 or more than $50. If you have to install backer board, add $2 per square foot to the cost of the tile. Other materials will cost about $90, regardless of bathroom size. The tile tools you’ll need (including a tile cutter) will total $60 to $80.
Assess your floor
The success of any tile job depends on a solid base, that is, a floor that flexes very little as you walk across it. If you have a concrete subfloor, this isn’t an issue. You can lay tile directly over the existing vinyl as long as it’s well adhered.
If possible, avoid tearing out vinyl flooring. Leaving it in place saves time, of course, but it also reduces asbestos hazard concerns. Asbestos was used in sheet vinyl and vinyl tile until the mid-1980s. By leaving the vinyl undisturbed, you won’t risk sending asbestos fibers into the air.
If you have a wood subfloor, there’s a good chance that you’ll have to install backer board over your vinyl to make the floor thicker and stiff enough for tile. The easiest way to see flooring thickness is to pull off a floor register. Otherwise look for plumbing passageways through the floor. As a last resort, drill through the floor with a 1-in. or larger spade bit (your new floor will cover the hole later). To prevent asbestos dust from becoming airborne, mist the bit with a spray bottle as you drill. In addition to floor thickness, you’ll need to determine joist spacing. If there’s an unfinished basement or crawlspace below the floor, simply measure the spacing. If there’s a ceiling, probe for joists with a drill bit.
If the joists are spaced 16 in. apart, the layers of structural flooring beneath the vinyl should add up to at least 1-1/8 in. With joists every 24 in., you need 1-1/2 in. If your floor is too thin for tile, add a thicker layer of tile backer board. Our floor required 1/4-in.-thick backer. Yours might need 1/2-in. backer to reach the minimum thickness. If your floor is already thick enough, you can simply prep the vinyl floor (Photos 1 – 4) and skip the backer installation (Photos 5 – 8). Then tile directly over the vinyl, following the same steps we used over backer board.
Regardless of the type of subfloor, there are two situations where you can’t leave vinyl in place: First, if large areas of the vinyl are loose, don’t set tile or backer over it. Small loose spots are acceptable and easy to deal with (Photo 4).
Second, “cushioned” sheet vinyl must be removed before you can set tile. Cushioned vinyl has a foam backing that makes it noticeably thicker and softer than standard vinyl flooring. It’s too spongy to support tile or backer board. Before removing it, call your local health department for instructions on how to check for asbestos and proper procedures if asbestos is present.
Gather Advice While You Shop
Home centers carry everything you need for this project, but begin shopping at a tile store, where you’re more likely to get expert advice. Make a quick sketch of your floor plan and jot down all the dimensions. Also take a photo of the floor at the doorway. This will help the tile store staff recommend a “transition” to neatly join the tile to the hallway flooring. Transitions come in different styles to suit any situation.
When you choose the tile itself, ask if it requires any special installation steps. Some tile, for example, should be coated with grout release before grouting. Also ask about cutting techniques for the tile. You’ll use sanded grout for the floor. Ask if sanded caulk is available in a color that matches your grout for the floor/tub and floor/wall tile joints.
Prepare the room
First, get the toilet out of your way. Stuff a rag in the hole to block sewer gases. If your home only has one toilet, you can leave it in place until you install the backer board. Keep a supply of wax rings on hand if you plan to reinstall the toilet at the end of each day.
If you expect to keep your vanity for many years to come, leave it in place and tile around it. But if you think you might replace it, remove it now. When the job’s done, you can reinstall the old vanity or put in a new one. Having the vanity out of the way gives you more workspace, and you won’t have to cut backer board and tiles to fit around it. This also eliminates the floor repair problem if you install a smaller vanity or pedestal sink in the future.
Pull off the baseboard or plan to add base shoe molding. This leads to a neater-looking job because the edges of the tile will be covered later—jagged cuts and slight measuring mistakes are hidden. If your baseboard has base shoe molding, remove only the base shoe. Backer board and tile will raise your floor 3/4 in. or more. So you’ll have to remove and undercut the door. To mark the door for cutting, stack backer board, tile and two layers of cardboard on the floor (see Photo 3). Mark the door 1/2 in. above the stack, remove the door and cut off the bottom.
Scrub, screw and patch the floor
Scrub the floor with a vinyl floor stripper following the manufacturer’s instructions. The stripper will dissolve wax and other residue. Scrub hard with an abrasive scouring pad (Photo 1). The tiny scratches left by scrubbing help the thin-set bond better.
Next, drive screws through the floor into the joists (Photo 2). This ensures that the subfloor and underlayment are securely fastened. If there’s an unfinished basement below the floor, locating the joists is easy: Go to the basement and drill a couple of 1/4-in. holes up through the floor next to a joist. If you can’t locate the joists from below, pick a spot near one wall and drill a hole. If the bit breaks through into hollow space, move over 1 in. and drill another hole. Keep going until you hit a joist. Then go to the opposite wall and find the other end of the joist. Measure at intervals of 16 or 24 in. from the first joist to locate the others.
While you’re driving screws, look for any spots where the vinyl has loosened from the floor. Cut out loose spots and fill them (Photo 4). If there are any copper pipes that pass through the floor, wrap them with duct tape at floor level. Cement-based thin-set and grout can corrode copper.
Install backer board

Drywall saw
Use a drywall saw to cut corners, circles and curves in backer board.
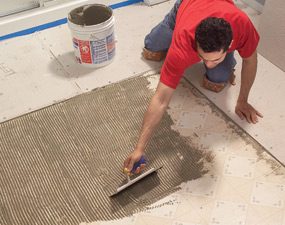
Photo 7: Trowel on the thin-set
Comb out a bed of thin-set just large enough for each piece of backer board using a 1/4-in. notched trowel held at a 45-degree angle. Screw the backer down before spreading thin-set for the next piece.

Notched trowel
Use a 1/4-in. notched trowel to spread the thin-set over the floor.
The backer board is fastened with a combination of screws and thin-set adhesive. Cut and lay out all the pieces before you mix the thin-set (Photos 5 and 6). You can run the sheets in any direction, but be sure to stagger the joints so you never have four corners meeting at one point. Leave a 1/8-in. space between the sheets and along the vanity, tub or shower. The gap along walls must be at least 1/8 in. wide, but a wider gap (about 1/2 in.) makes the panels easier to set in place.
After cutting and fitting, label the location of each one and set them all aside. Vacuum the floor and have your drill and screws ready to go before you mix the thin-set. Read the thin-set’s label. Spread the thin-set with a 1/4-in. notched trowel. Comb in one direction so air can escape when you embed the backer (Photo 7). Drive screws every 6 in. around the perimeter of each piece and every 8 in. “in the field” (across the face of the panel). If the leftover thin-set is still workable, you can immediately embed mesh tape over the joints (Photo 8).
If the thin-set has become too stiff or chunky, mix a new batch. Use “alkali-resistant” tape that’s meant for backer board. While the tape coat of thin-set hardens, run a putty knife over all the screw heads to scrape off the “mushroom” bulges around screws. Drive in any protruding screw heads you come across.
CAUTION!
Cement products like thin-set and grout draw moisture from skin and can even cause burns that require medical attention. While most pros work bare-handed, wear gloves if you have any special sensitivity. Also wear eye protection while mixing thin-set and grout.
Careful layout pays off
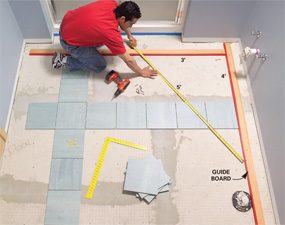
Photo 10: Attach guide boards to guide the layout
Screw guide boards to the floor following your chosen layout. Position the guides so you can lay all the field tiles without moving the guides. Make sure the guides are at right angles by measuring out a 3-4-5 triangle.
Too often, tile novices simply start setting tile in a corner and continue along two walls until the floor is covered. Sometimes they get lucky and the floor looks good. But more often this method leads to trouble:
They end up with awkward-looking, thin slivers of tile along a prominent wall or at the doorway. And the tile looks even worse when walls are badly out of square or crooked—a straight grout line running too close to a wall emphasizes the wall’s imperfections.
Whether you’re laying a simple grid pattern like we show here, or a diagonal pattern with a border, the best tile layout usually calls for centering full tiles between walls so the partial tiles along the edges will end up all the same size. Don’t rely on your tape measure and mental arithmetic. Rip open a carton of tile, grab a handful of spacers and experiment with your layout on the floor.
To begin, center rows of tile between walls so you have equal spaces along walls that face each other (Photo 9). Set the two rows parallel to the two most prominent walls. Then make adjustments, trying to achieve these three goals:
- Use full tiles at doorways and along the bathtub or shower. These are usually the only places where the edges of the floor aren’t covered by baseboard. If you use full tiles in these exposed spots, you don’t have to worry about making smooth, perfect cuts.
- Avoid narrow tiles along walls. Ideally, you’ll end up with tiles cut to half size or larger. Avoid cutting tile to widths less than 2 in.
- Minimize cutting and try to avoid difficult cuts. For example: Cutting tile to an L-shape to fit around an outside corner is especially difficult when one arm of the “L” is less than 2 in. wide. The arm tends to break off as you cut.
Chances are, your layout won’t meet all these goals. Because the shower stall was the focal point in our bathroom, we made it our No. 1 layout priority. We chose to use full tiles in front of the shower. That left us with 3-in.-wide tiles along the opposite wall, which was less prominent. We also chose to center the tile rows on the shower; that meant we had to use cut tiles at the doorway.
Once you determine a layout, establish lines to guide your tile positioning. The usual method is to snap chalk lines on the floor. But chalk lines are hard to see after you’ve spread thin-set, and one row of tile may slip as you set the next row. Here’s a more reliable guide: Choose straight boards a foot shorter than the length and width of the room. Tape one edge of each board so thin-set won’t stick to them.
Then screw the boards to the floor at a right angle to form a guide that eliminates guesswork and shifting (Photo 10).
Video: Create Your Own Floor Tile Layout
Planning the layout for a tile project is usually the hardest and most time- consuming step. Watch this video to learn how a pro does it. You’ll see how to snap chalk lines and make sure they are perfectly square. Plus, you’ll learn how to avoid unsightly narrow, difficult-to-cut tiles along a wall. Don’t start a tile project until you’ve watch this video!
Set the tile (finally!)

Photo 11: Set the full tiles
Comb out a few square feet of thin-set and set tile against the guides. Continue until all the full tiles are in place. Tip: Watch for squeeze-out between tiles and rake it out with tile spacers.
It’s usually easiest—and most efficient—to set tile in two phases: First set all the full “field” tiles (Photo 11). Then, when the thin-set has hardened for several hours, cut all the perimeter tiles and set them (Photo 12). Here are some tips for both phases of the job:
- The trowel you use for setting tile may be different from the one you used to embed the backer. The thin-set label tells you which notch size to use relative to tile size.
- Dampen the backer with a sponge just before applying thin-set. This keeps the thin-set from drying out too quickly.
- Comb the thin-set in one direction so air pockets won’t be trapped under tile.
- Open three or four cartons and mix the tiles as you set them. Pattern and color vary slightly from one carton to the next.
- Don’t just set each tile into place; press down on the tile and wiggle it to embed it firmly in the thin-set.
- Watch for “tipped” corners. When you press a tile in place, it’s easy to tilt it slightly so that one corner stands higher or lower than neighboring tiles.
- When you complete a section of tile, inspect it before moving on. Make sure the tiles line up correctly and spacers are in place. Wipe any thin-set off the face of tiles with a damp sponge.
- When the thin-set becomes chunky or too stiff, throw it away and mix more. Never try to extend the life of thin-set or grout by adding water.
- Cut perimeter tile so that caulked joints (at tub) are the same width as grouted joints.
Prepare the floor for grout
When all the tiles are in place and the thin-set has hardened, remove all the spacers. Next, raise the toilet flange by adding an extension ring or two (Photo 13). The extended flange should be flush with or higher than the surrounding tile.
When you grout, fill in between the flange and tile. That way, any future leak around the flange will show up on the bathroom floor instead of on the ceiling below. If you plan to use a glue-down transition as we did, this is the time to install it.
Here’s how we dealt with our transition: First, we removed the old metal strip that covered the carpet’s edge. Then we cut our transition strip to fit between the door jambs using a miter saw. Next, we added a tack strip to hold the carpet in place. Before we could glue the transition to the floor (Photo 14), we had to remove a thin strip of the old vinyl floor.
Grout is too brittle to handle the slight shifting movements that are normal in any room. Keep grout out of joints wherever the floor meets the tub, shower, vanity or walls (Photo 15).
Pack the joints with grout

Photo 16: Grout the joints
Work the grout back and forth across the floor, diagonal to the joints and holding the float at a 45-degree angle. Then scrape off the excess grout, holding the float almost upright.
The thin-set directions will tell you how soon you can grout the floor—usually 24 hours. Grouting isn’t complex. Just plop a couple of scoops of grout onto the floor in a corner, work the grout into joints (Photo 16) and scrape off the excess grout before moving to the next section. In addition:
- Mix the grout to a mashed-potatoes consistency. Adding extra liquid makes grout easier to work with but weakens it.
- Don’t just spread the grout over the joints; press hard to pack it into the joints. If you’re doing it right, your forearm will get a good workout.
- Whether you’re filling joints or scraping off excess grout, always push the float diagonally across the tiles.
- Scrape off the excess to leave tile as clean as you can. The less grout you leave on the tiles, the easier cleanup will be.
- When you’re done, cover the grout bucket with a plastic bag and set it in a cool place to slow the hardening process. During cleanup, you may find spots that need a little extra.
Grout cleanup

Photo 17: Clean the tiles
Wipe grout off the tile surface with a damp sponge. Wipe gently on the first pass so you don’t pull grout out of the joints. Rinse the sponge often.
Clean the surface of the tile when the grout is stiff enough to stay put in the joints but still soft enough to wipe off the tile surface. During hot, dry weather, grout can become difficult to wipe away in just 10 minutes, so get ready for cleanup before you even mix the grout. You’ll need two buckets of clean water, two sponges, a synthetic scouring pad and a dry rag.
As soon as you’re done grouting, go to the first section you grouted and wipe across a joint with a damp sponge. If the sponge pulls grout out of the joint, wait five minutes and try again. In cool, damp weather, the grout may stay too soft for an hour. When the grout is hard enough, gently wipe the tile with a damp sponge.
Rinse the sponge frequently as you wipe the entire floor (Photo 17). If you come across tough spots, scrub them with the scouring pad. Be careful where you put your feet and knees—don’t mar your perfect grout joints.
Immediately after the first pass, grab the second bucket of clean water and the fresh sponge and make a second, more thorough pass. Then, as the tile surface dries, wipe it with a dry terry cloth. The dry haze should buff off easily. If not, go for fresh water and sponge the floor again. If you can’t get rid of the haze, don’t panic. Products that remove haze are available wherever tile is sold.
Let the grout cure overnight before you caulk joints, set the toilet or reinstall baseboard. Grout sealer is a good precaution against staining: Some products can be applied 24 hours after grouting; others require a two- to three-week wait. If you have leftover tile or grout, keep them in case you have to make repairs in the future. Be sure to write down the brand, color and retailer of the tile.
How NOT to Save Money on a Tile Project
I’m a devout cheapskate, but when it comes to buying thin-set and grout, I grab the most expensive products on the shelf. More expensive thin-sets and grouts generally contain a higher proportion of the polymers that improve adhesion, durability and stain resistance.
In most situations, cheaper products would perform just fine. But if I can reduce the risks of loose tiles or cracked grout by spending an extra $30 on a typical bathroom project, I consider that a bargain.
Liquid additive is another smart investment. If the thin-set or grout label says you can mix it with water or an additive, use additive. These liquids (labeled “latex, ” “polymer” or “acrylic”) are meant to improve adhesion and stain resistance. But as a bonus, they produce a slick, creamy consistency. Thin-set combs out more smoothly, grout flows easily into joints, and both remain workable longer.
Also buy a mixer for your drill. Mixers come in various styles and sizes. Go easy on the trigger. If you run the drill at full speed, you can create millions of tiny air bubbles, which will weaken the mix.
Tile cutting tools
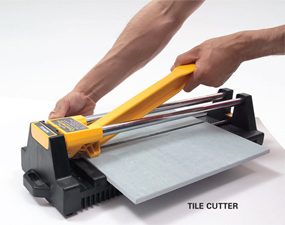
Tile cutter
A tile cutter is the fastest way to cut tile. Just push the handle forward and a small wheel scores the tile. Then push the handle down and the tile snaps in two. You can’t beat a tile cutter for convenience. It makes no mess and you can drag it around the room as you work. But a tile cutter has zero versatility. It makes straight cuts across the entire tile—no curves or corner cuts. Cutting 1 in. or less off a tile can be difficult or impossible. You can rent one at rental centers and some tile shops.

Wet saw
A wet saw cuts with a diamond blade while water cools the blade and eliminates dust. You can cut notches, trim off tiny slivers of tile, cut miters and even make curves. You’ll get clean cuts in any type of tile. But wet saws are messy. They spit water and raise a cloud of gritty mist. If you use one indoors, contain the mist with curtains of plastic film and cover nearby surfaces. You can buy a small wet saw like the one shown here or rent a professional model from a tile store or home or rental center. If you only have a few cuts that require a wet saw, call a tile store. Many make cuts for a small fee.

Angle grinder
An angle grinder equipped with a diamond blade can make straight cuts, curves and notches in any type of tile. Since all your cuts are freehand, this isn’t a precision tool, but you can grind away imperfections with the tip of the blade. Use a grinder only outside. Wear a dust mask and eye protection.

Nippers
Nippers are useful for rough curves and notches. They don’t cut tile, but bite out small chunks, leaving jagged edges.

Contour gauge
A contour gauge is a great tool for marking troublesome shapes on tile. Just press it against any odd-shaped surface (like the curved corner of a bathtub) and transfer the profile to tile.
Here are the tools that can cut your tile. Buy or rent the ones that make the most sense for your project.
In addition to the tools shown here, a carbide abrasive blade that fits in a jigsaw cuts slowly but leaves fairly clean cuts in softer types of ceramic tile and natural stone. A carbide abrasive hole saw cuts perfect holes for plumbing pipes and fixtures.
A rubbing stone is simply an abrasive block, similar to the wheel in a bench grinder. Use it to smooth sharp or slightly chipped cuts that will be exposed.
Additional Information
Required Tools for this Project
Have the necessary tools for this DIY project lined up before you start—you’ll save time and frustration.
You’ll also need these specialty tools for working with tile and backer board:
Scoring knife, Margin trowel, Tile cutter, 4-in. diamond blade, Drill mixer, Offset saw, Tile cutter, Nippers, Wet saw
You can also use an angle grinder for cutting tile.
 The average cost of a midrange bathroom remodel is $15,782, according to Remodeling Magazine's most recent cost vs. value remodeling report. While the conventional wisdom says that bathrooms and kitchens sell homes, such projects typically only recoup 65.2% of their cost in the home's resale value in today’s market, the report shows. Even so, that return makes bathroom remodeling one of the most valuable home improvements on our list. Of course, averages can be misleading. People who do expensive projects push the averages far beyond what the typical homeowner spends. Despite the high cost and negative return on investment, Consumer Reports says bathrooms are second to kitchens on homeowners' lists of rooms they want to remodel. The guest bathroom was high on my list of things to remodel in the fixer-upper home my husband and I bought in 2008. How we budgeted We weren’t about to spend $16,000 to remodel the bathroom. We were thinking more like $1,500 to $3,000.
The average cost of a midrange bathroom remodel is $15,782, according to Remodeling Magazine's most recent cost vs. value remodeling report. While the conventional wisdom says that bathrooms and kitchens sell homes, such projects typically only recoup 65.2% of their cost in the home's resale value in today’s market, the report shows. Even so, that return makes bathroom remodeling one of the most valuable home improvements on our list. Of course, averages can be misleading. People who do expensive projects push the averages far beyond what the typical homeowner spends. Despite the high cost and negative return on investment, Consumer Reports says bathrooms are second to kitchens on homeowners' lists of rooms they want to remodel. The guest bathroom was high on my list of things to remodel in the fixer-upper home my husband and I bought in 2008. How we budgeted We weren’t about to spend $16,000 to remodel the bathroom. We were thinking more like $1,500 to $3,000.  We faced a much lower potential expense because our bathroom is only 5 feet by 7 feet. That’s about the smallest space into which anyone outside of New York City can squeeze a bathtub, toilet and sink. We decided not to touch the bathtub, the surrounding tile or the shower doors. We don’t love them, but we also don’t use them, and they can be hidden nicely behind a shower curtain. We also wanted to reduce our risk of experiencing a bad remodel with an expensive leaky shower problem. To avoid laying out a ton of cash at once to pay for the remodel, we bought things gradually over five months and stored them in our garage. This strategy also let us take advantage of sales and coupons as they came up, which saved us $150. Time and money trade-offs Our plan was to hire a professional contractor to do everything. We had waited so long to remodel that we didn’t want to mess it up with an overzealous attempt at doing it ourselves. After some difficulty in finding a reliable professional, we learned that an acquaintance worked for a general contractor. The catch? We would have to take a chance on someone less experienced. But then, we only had to pay $600 for labor, or 25% of our total cost. What we didn’t foresee was that our contractor would need a lot of help from my husband. He didn’t have a crew.
We faced a much lower potential expense because our bathroom is only 5 feet by 7 feet. That’s about the smallest space into which anyone outside of New York City can squeeze a bathtub, toilet and sink. We decided not to touch the bathtub, the surrounding tile or the shower doors. We don’t love them, but we also don’t use them, and they can be hidden nicely behind a shower curtain. We also wanted to reduce our risk of experiencing a bad remodel with an expensive leaky shower problem. To avoid laying out a ton of cash at once to pay for the remodel, we bought things gradually over five months and stored them in our garage. This strategy also let us take advantage of sales and coupons as they came up, which saved us $150. Time and money trade-offs Our plan was to hire a professional contractor to do everything. We had waited so long to remodel that we didn’t want to mess it up with an overzealous attempt at doing it ourselves. After some difficulty in finding a reliable professional, we learned that an acquaintance worked for a general contractor. The catch? We would have to take a chance on someone less experienced. But then, we only had to pay $600 for labor, or 25% of our total cost. What we didn’t foresee was that our contractor would need a lot of help from my husband. He didn’t have a crew.  We ended up with a combination of professional help and DIY. The project was supposed to take three days. It took much longer, but we were happy with the finished product. Here’s what threw off our schedule: The bathroom vanity we so meticulously picked out didn’t match up with the sink plumbing. We had to shorten one of the drawers and cut out an extra notch in the back of the cabinet to make it fit — a multiple-day project. We had to replace the piece of wood flooring that transitions from the hallway to the bathroom. That meant two trips to the store to find a matching piece and a lot of woodworking to make it fit. After the first intense week of renovation, we dragged our heels finishing up out of sheer exhaustion. All in all, we didn’t have full use of our bathroom for three weeks instead of three days. Total cost Fortunately, we didn’t have any significant unforeseen expenses. What really added to the total bill were all the little things we didn’t think about budgeting for: tile spacers, caulk, a mixing bucket, assorted plumbing parts. All told, the remodeled bathroom cost just under $2,400, including tax and labor. Here’s how we spent our money: Bathroom Budget Breakdown
We ended up with a combination of professional help and DIY. The project was supposed to take three days. It took much longer, but we were happy with the finished product. Here’s what threw off our schedule: The bathroom vanity we so meticulously picked out didn’t match up with the sink plumbing. We had to shorten one of the drawers and cut out an extra notch in the back of the cabinet to make it fit — a multiple-day project. We had to replace the piece of wood flooring that transitions from the hallway to the bathroom. That meant two trips to the store to find a matching piece and a lot of woodworking to make it fit. After the first intense week of renovation, we dragged our heels finishing up out of sheer exhaustion. All in all, we didn’t have full use of our bathroom for three weeks instead of three days. Total cost Fortunately, we didn’t have any significant unforeseen expenses. What really added to the total bill were all the little things we didn’t think about budgeting for: tile spacers, caulk, a mixing bucket, assorted plumbing parts. All told, the remodeled bathroom cost just under $2,400, including tax and labor. Here’s how we spent our money: Bathroom Budget Breakdown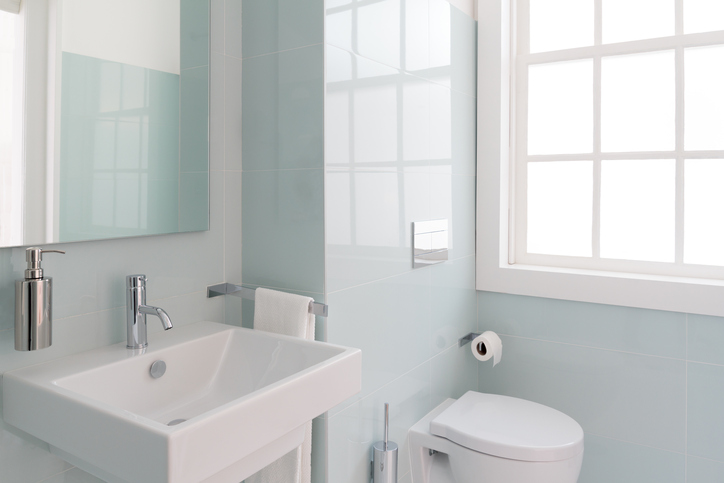
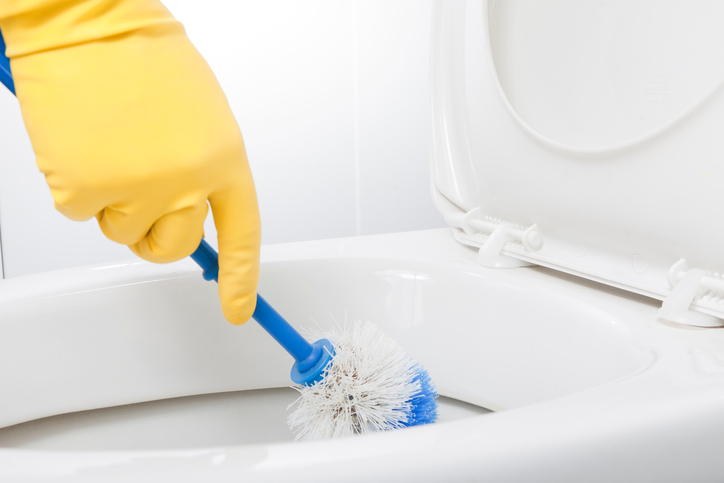
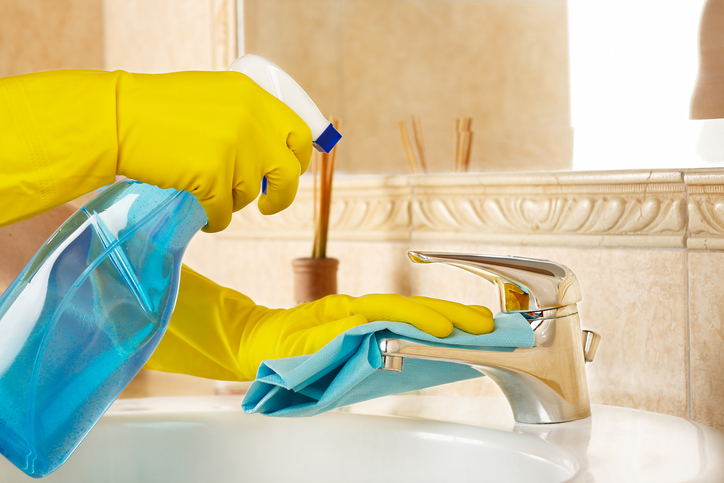


 © Carlos Barruz for yök
© Carlos Barruz for yök © Carlos Barruz for yök
© Carlos Barruz for yök yök Casa + Cultura's Instagram/via
yök Casa + Cultura's Instagram/via © Carlos Barruz for yök
© Carlos Barruz for yök © Carlos Barruz for yök
© Carlos Barruz for yök





